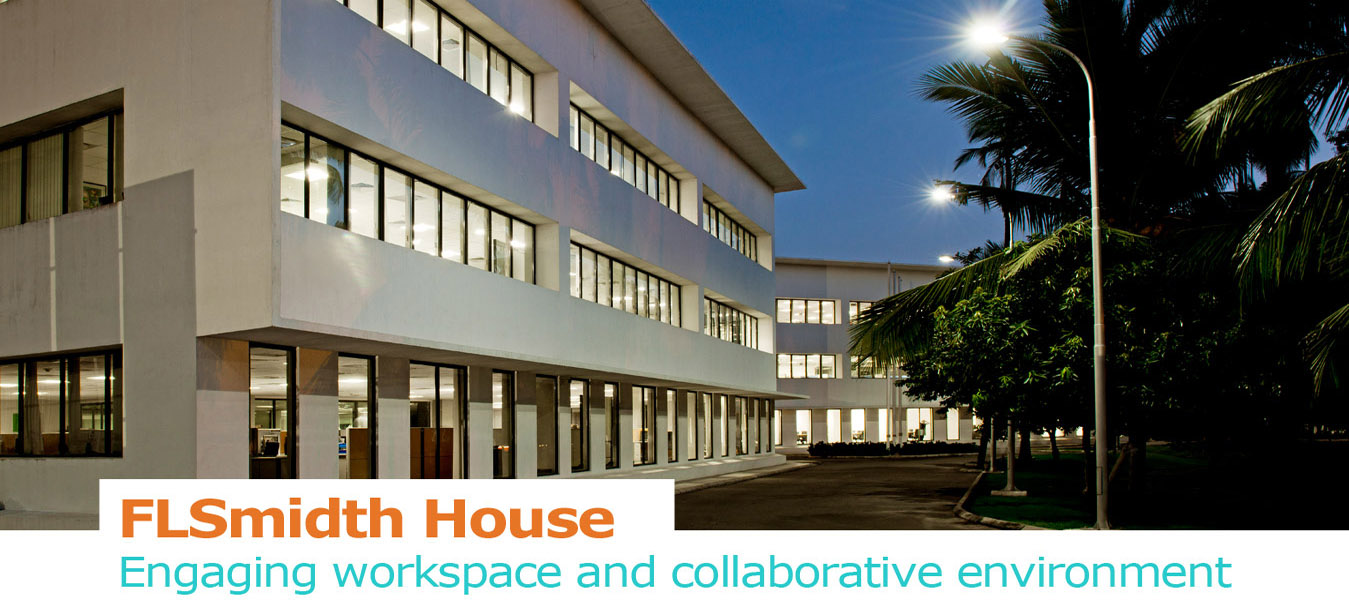With noble atrium, innovative environmental systems, high visibility and vibrant connectivity, interconnectedness and inclusiveness stand a four-level contemporary structure, FLSmidth House. Each detail in the architecture of this extraordinary building has a business purpose with a human touch – to accommodate innovative work process, to support a business strategy and to broadcast a particular set of business values.
Though the site chosen for construction was green field, a rigorous ‘green’ brief was set well before the planning stage to conserve as much as greenery. C.F. Moeller, along with a team of Danish architects embraced green concept and conceived a design to achieve the most sustainable building possible coupled with modernity.
Amidst mango and coconut trees is FLSmidth House, a physical expression that faithfully reflects FLSmidth’s stance in protecting the environment. And yes – the smell of gently ripened fruit fills the air as you enter the premises of this LEED® gold certified green facility. LEED, Leadership in Energy and Environmental Design is an internationally accredited benchmark for the design, construction and operation of high-performance green buildings.
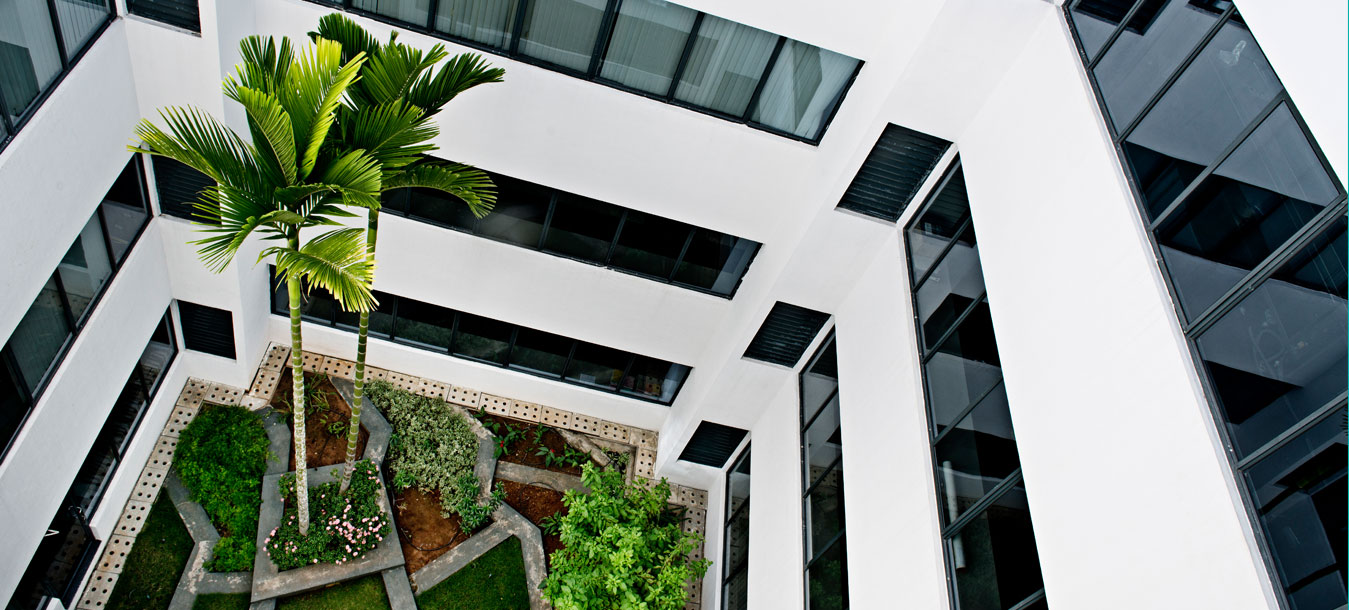
FLSmidth Chennai office also sets the standard for a new generation energy efficient offices. The synergistic energy strategies includes optimizing daylight harvesting with lighting controls and usage of alternate refrigerants for central air-conditioning system combined with under duct insulation.
The double-gazed large windows allows maximum day light, reduces the heat flow and dramatically minimizes the noise from outside. Artificial lighting is equipped with dimmable controls and occupancy sensors so as not to duplicate natural daylight, substantially reducing energy consumption. In addition to 375 solar panels, the wind turbine produces upto 1.65 MW at full output and used for the building.
The building is divided into six blocks and houses FLSmidth’s divisional offices – Customer Services, Product Companies, Minerals and Cement along with other functions like Engineering, Research and Product Review, Human Resources, Information Technology, Finance, Air Pollution Control, Supply Chain Management and Administration.
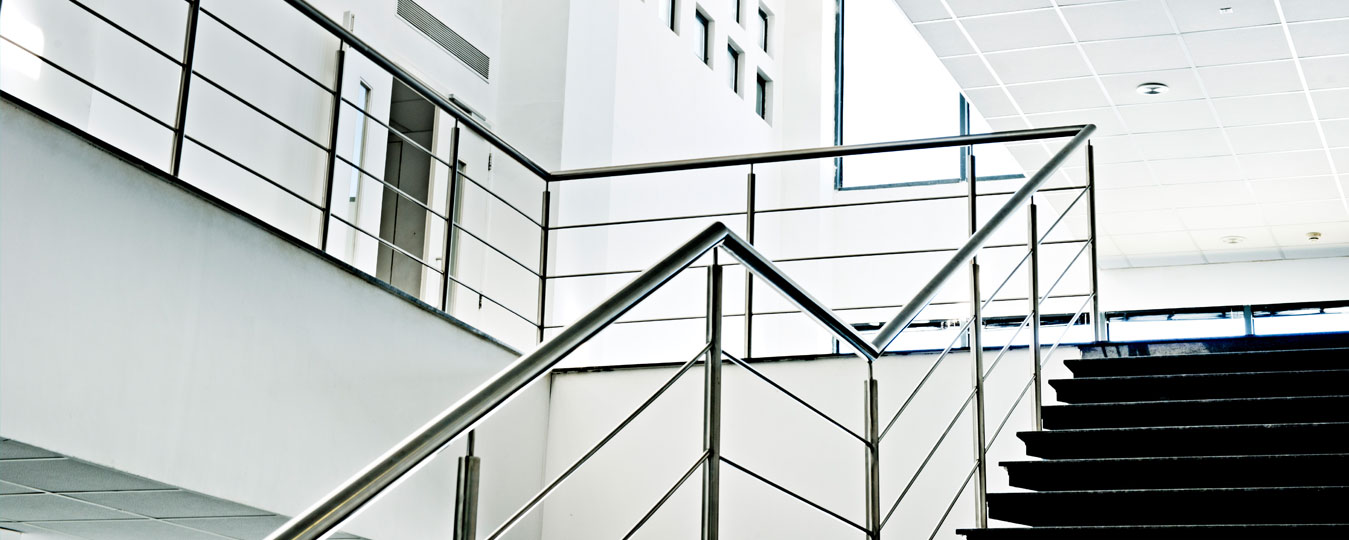
The floor-plan has been crafted with utmost desire to foster creativity through collaboration, still providing the space of own. The availability of (number) transparent glass-walled meeting rooms and (number) conference rooms encourages employees to gather, brainstorm and arrive at path-breaking solutions. The 40-seated training room equipped with computer workstations makes it easy for employees to enhance their skills through effective training sessions without leaving the office.
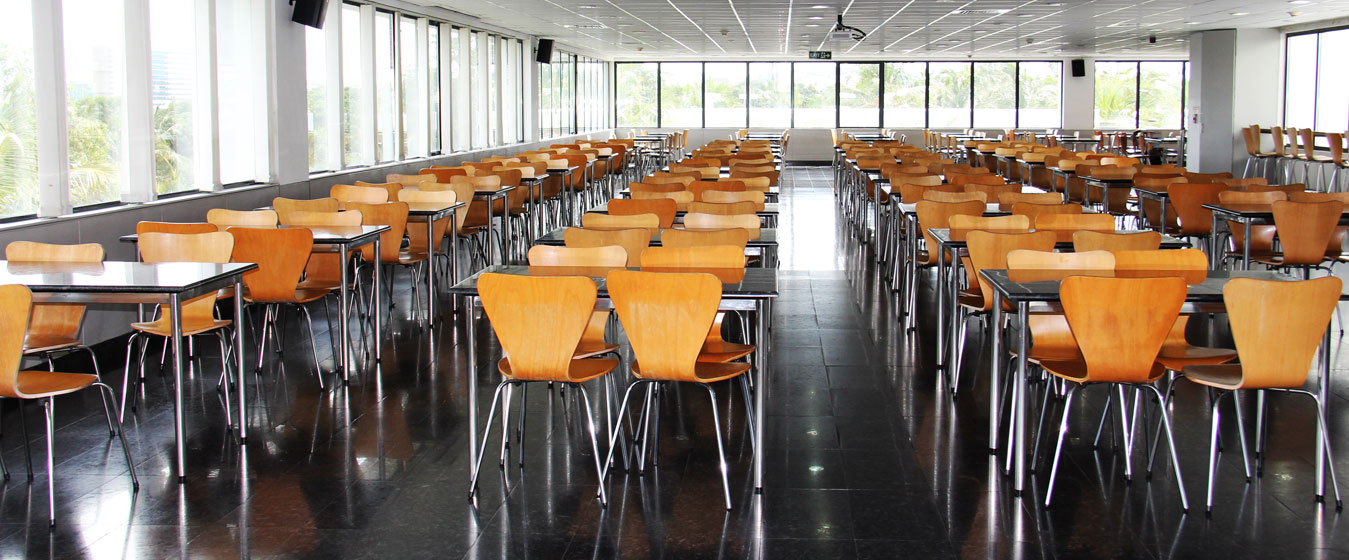
The in-house cafeteria offers healthy and varied menu every day, which gets prepared in FLSmidth’s kitchen. Employees can also take a break at a refreshment stand to taste different snacks – from hot sandwiches, spicy samosas and vadas to assorted flavours of fresh juices.
Ensuring employees’ safety, fire extinguishers and automated fire and smoke detecting systems are present across this facility. There are (no.) safety assembly points located within few metres of every exit location during emergency situations.
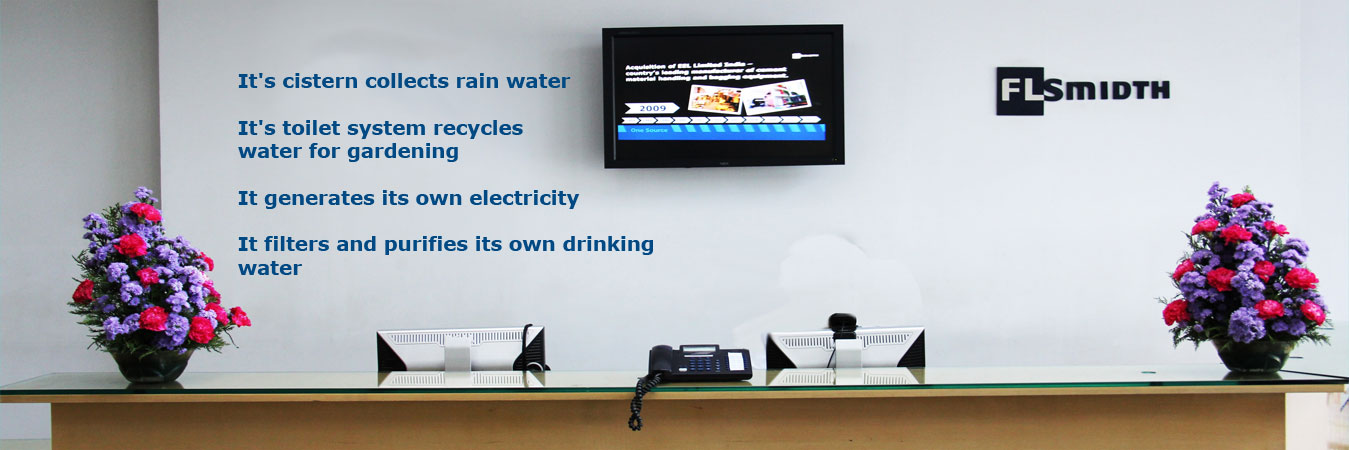
The innovative approaches in every aspect of design led the way to build a magnificent and integrated work office space, FLSmidth House. It clearly demonstrates FLSmidth’s commitment in providing comfortable and efficient work environment for its employees which encourages creativity, collaboration and inclusiveness.

